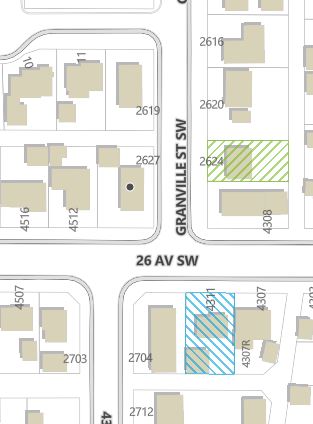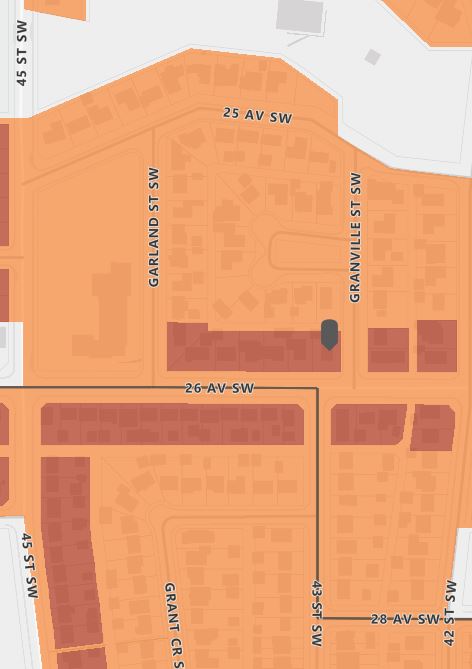2627 Granville Street SW, Calgary
Land Use Redesignation (Rezoning) to allow for a multi-family development in the community of Glengary.
LOC2024-0036
Calgary Planning Commission (CPC): May 23
Council Public Hearing: July 16
(both dates are subject to change)
Redesignation Application
Zoning
Current Zoning: Residential – Contextual One Dwelling (R-C1)
Proposed Zoning: Housing – Grade Oriented (H-GO)
The Parcel
The 70′ x 102′ SE corner-lot backs onto a lane to the North and contains a single storey home built in 1954 with two garage buildings. The zoning context surrounding the site is mostly R-C1 with an H-GO redesignation application occurring across Granville Street to the immediate East.
Proposed Zoning: Housing – Grade Oriented (H-GO)
Dwelling units with secondary suites, separate garage
- Maximum Floor Area Ratio (FAR) of 1.5
- Lot coverage varies units per hectare, 60% targetted
- Contextual front set-back
- Controlled rear and side setbacks
- Max height 12m (4 storeys)
Parking Requirements
- 0.5 stalls per dwelling unit
(but usually provided 1:1 in a garage) - No parking stalls required for secondary suites
- No visitor parking is required.
- Interior bicycle storage units for each dwelling
Full bylaw for H-GO is available here.
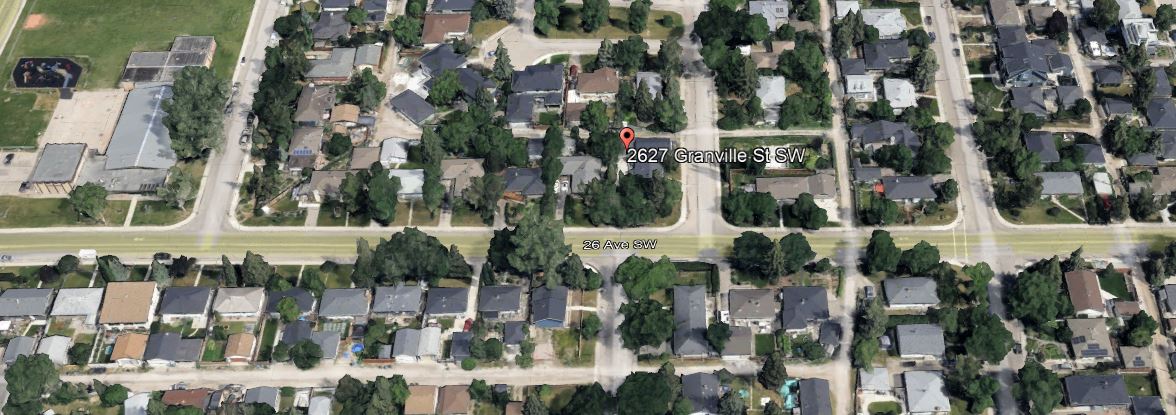
Applicable Policies
Policies that govern this parcel include:
- The Municipal Development Plan, where the
parcel is within an Established Area; - The Calgary Transportation Plan;
- Westbrook Communities Local Area Plan (LAP)
Maps (shown to the right) indicate the parcel location within the Neighbourhood Flex policy area and with a maximum height of 4 storeys.
Neighbourhood Flex Policy Area
Neighbourhood Flex areas are characterized by a mix of commercial and residential uses. Buildings are oriented to the street with units that may accommodate commercial uses, offices, personal services, institutional uses, recreation facilities, residential uses and light industrial uses on the ground floor. Uses may be mixed horizontally or vertically
within a building or a block.
Neighbourhood Flex categories have been applied to corridors in the communities that have commercial character, or in areas where commercial development would be appropriate, but is not required. (26th Avenue is noted as a traffic corridor with higher traffic than typical residential side-streets.)
Development in Neighbourhood Connector and Neighbourhood Local areas of a community should:
i. be primarily residential uses; and,
ii. support a broad range and mix of housing types,
unit structures and forms.
Start on page 27 of the Westbrook Communities Local Area Plan (LAP) for further information on the policies for this area.
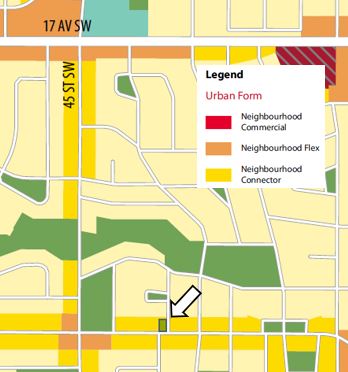
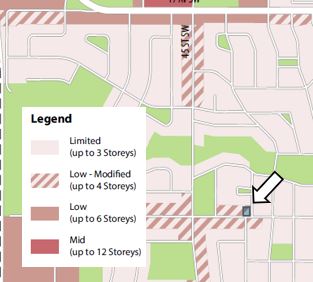
How is this application affected by the City of Calgary blanket rezoning proposal?
Excellent question! Many people have asked about the timing of this application when considering the proposed blanket rezoning to R-CG and H-GO zoning across the City of Calgary.
For more information on this proposed change, you can visit the City of Calgary page on the Blanket Rezoning. The proposed bylaw change is scheduled to go to Council for Public Hearing starting on April 22, 2024.
This specific site (2627 Granville Street SW) is targeted by the City for redesignation to Housing – Grade Oriented (H-GO) due to its location on the collector road of 26th Avenue SW. This parcel is targeted to be zoned H-GO if the new base zoning is approved at Council in April and this application aligns with that target zoning (and will continue as a stand-alone application if the blanket rezoning is not approved by Council).
As the decision to apply a new base zoning to all areas of the City of Calgary has not yet been approved, nor can the outcome be determined, this application seeks to continue forward to achieve the H-GO redesignation regardless of the outcome of Council.
The developer of the land intends to build a four-unit townhouse building with four secondary suites (allowed under the H-GO density of 75 units per hectare.
Engagement
This H-GO application is determined to be an “1A” engagement rating on the City of Calgary’s Outreach Assessment Tool. Accordingly a ‘Direct Approach’ of 2-3 engagement tactics are being used from the Outreach Tactics & Techniques list and include:
- Website for online engagement (Engage2627.ca)
- Email feedback form (below)
- Direct mailing of printed materials to adjacent neighbours (mailing area shown to the right)
- Large-format 4’x8′ signage is required by the City and will be on the site in early April
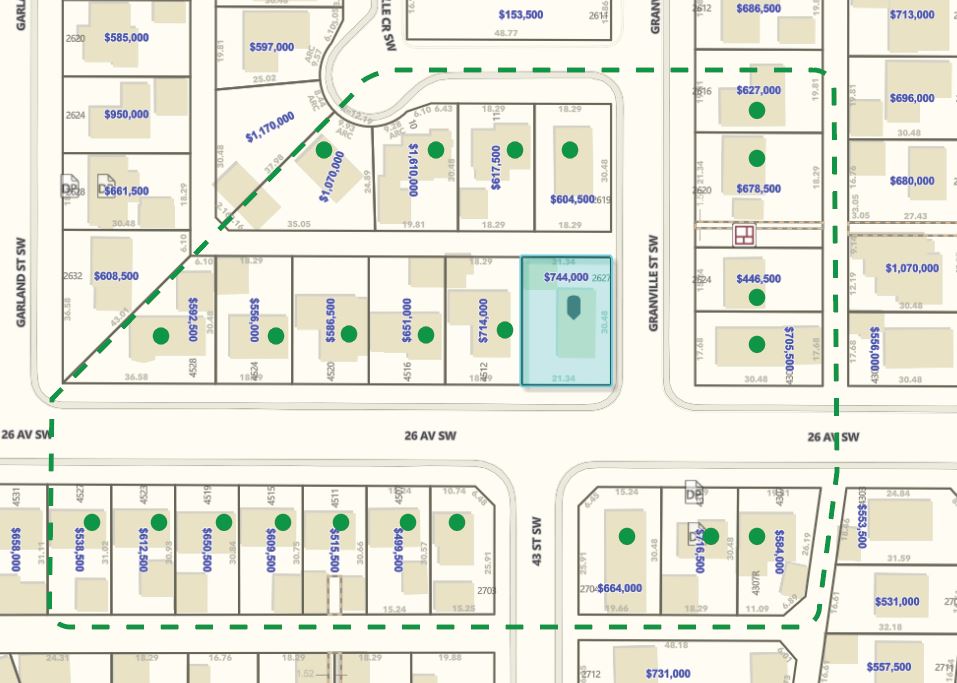
Feedback: What We Heard (with Responses)
Within the Detailed Review response letter from the City, the following citizen concerns were noted. The applicant’s responses are provided here to ‘close the feedback loop’ back to stakeholders.
Concern
Applicant’s Response
Street Parking Capacity
The land use and DP applications will meet the requirements for on-site parking for multi-family dwellings as set out in the Land Use Bylaw. On street parking inventory appears to be moderate in the area with parking allowed on 26th Avenue and Granville Street with available inventory noted in the evenings and weekends.
Increased traffic and congestion on streets, avenues, and laneway
The impact on the laneway and adjacent streets is limited with only 4 units and 4 secondary suites proposed. The capacity for additional traffic in the area on the collector road of 26th Avenue and the local road of Granville Street is sufficient to accommodate many additional vehicles. A maximum addition of 4 cars to the laneway does not represent a significant impact to the lane as would be seen with a large multi-family project with a parkade. With the gradually reducing population in the community, room for traffic is available on lanes, streets, and avenues.
Height, density, lot coverage, setbacks, and shadowing
These impacts of the development are mitigated by the restrictions withing H-GO zoning including chamfers and landscaping requirements in alignment with City standards for multi-family. We note that the DP application is not utilizing the maximum height for the zoning but instead is proposing a shorter two-storey building. We further note that the DP indicates the set-backs for the new development exceeding the minimum setbacks required for H-GO. During the DP application, the building may be reviewed and feedback provided on these mitigation steps.
Potential noise impacts
During construction the builder will be governed by the Noise Bylaws for the City of Calgary and sound intensive work such as excavation, framing, and roofing are limited to a few months on a smaller multi-family build such as this one.
Loss of Community Character
The rejuvenation of housing stock is necessary in older areas, as is increased density to support population regrowth in the community. The design of the new building utilizes contextual residential rooflines, direct to-grade access for all units and suites, and a small unit cadence to create a building that suites the context. Request for careful design and architectural consideration at the development permit stage is noted.
Sunlight and Privacy Concerns
The proposed DP, not yet submitted, addresses these concerns with compliant window screening on shared property lines, compliant side-yard set-backs, and a shorter building height. The pitched roof and shorter height allow additional sunlight and lessened shadows; however the applicant also notes that most shadowing is onto the roadway to the East in the evenings and does not affect an adjacent neighbour.
Removal of Existing Trees and Shrubs
The development will meet the City of Calgary’s requirements for landscaping which exceeds the existing number of trees on the parcel. Further, the development proposes to exceed the minimum requirements on the shared property line to the West. The applicant is exploring the ability to keep the lilac bushes on the south side of the parcel but notes that City of Calgary grading requirements for a 2% slope from the boulevard may require these shrubs be removed to meet the grade required.
Removal of Existing Trees and Shrubs
The development will meet the City of Calgary’s requirements for landscaping which exceeds the existing number of trees on the parcel. Further, the development proposes to exceed the minimum requirements on the shared property line to the West. The applicant is exploring the ability to keep the lilac bushes on the south side of the parcel but notes that City of Calgary grading requirements for a 2% slope from the boulevard may require these shrubs be removed to meet the grade required.
Feedback Form
We remain open to your feedback, concerns and questions. Please use the form below to contact us.
We will forward your comments to the assigned file manager at the City of Calgary.
Enter number into box and click enter to submit form.
Your Feedback
We remain open to feedback throughout the application process and will provide your concerns and comments to the file manager, or you may contact them directly.
Dobbin Consulting Inc.
jennifer@dobbinconsulting.ca
City of Calgary
Pawan Gill, B.Env.D., MCP (he/him/his)
Planner 2 | Community Planning
Cell: 587.225.5159 | pawanpreet.gill@calgary.ca
Please use file number LOC2024-0036 in correspondence to the City of Calgary.

