Land Use Planning Portfolio
These projects represent the broad range of land use planning applications we can manage for you. This list is not exhaustive as we have extensive experience in commercial, mixed-use, multi-family, and green field development work.
Greenfield & Redesignations
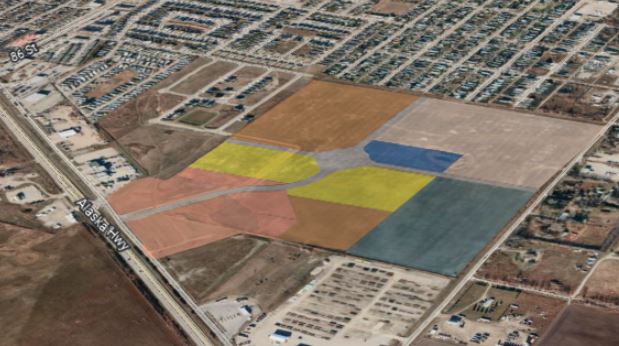
The Station, Fort St. John
Official Community Plan (OCP) Amendment, Neighbourhood Concept Plan, Subdivision and Utility Agreement Negotiations
Avonark Developments, Greenfield Development in Fort St John, BC
Creation and submission of Neighbourhood Concept Plan and OCP Amendment application for this quarter section greenfield development. Full application management and municipal negotiations management for all aspects of this development.
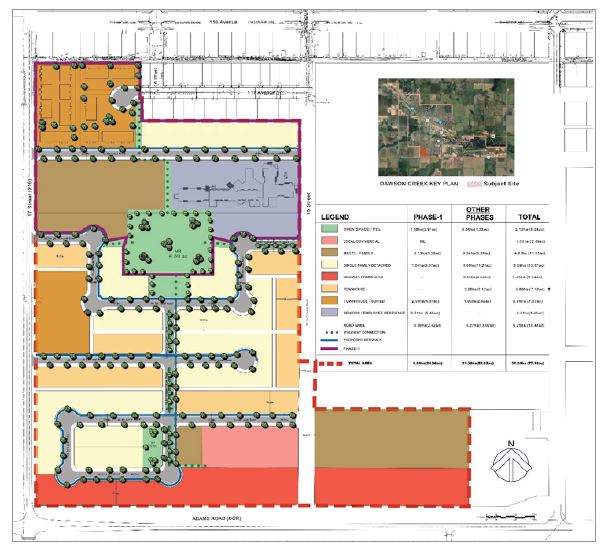
Woodlands, Dawson Creek
Official Community Plan (OCP) Amendment, Neighbourhood Concept Plan, and Subdivision
Aurora Developments, Greenfield Development in Dawson Creek, BC
Neighbourhood Concept Plan finalization and OCP Amendment application for a quarter section greenfield development. Full application management and municipal negotiations management.
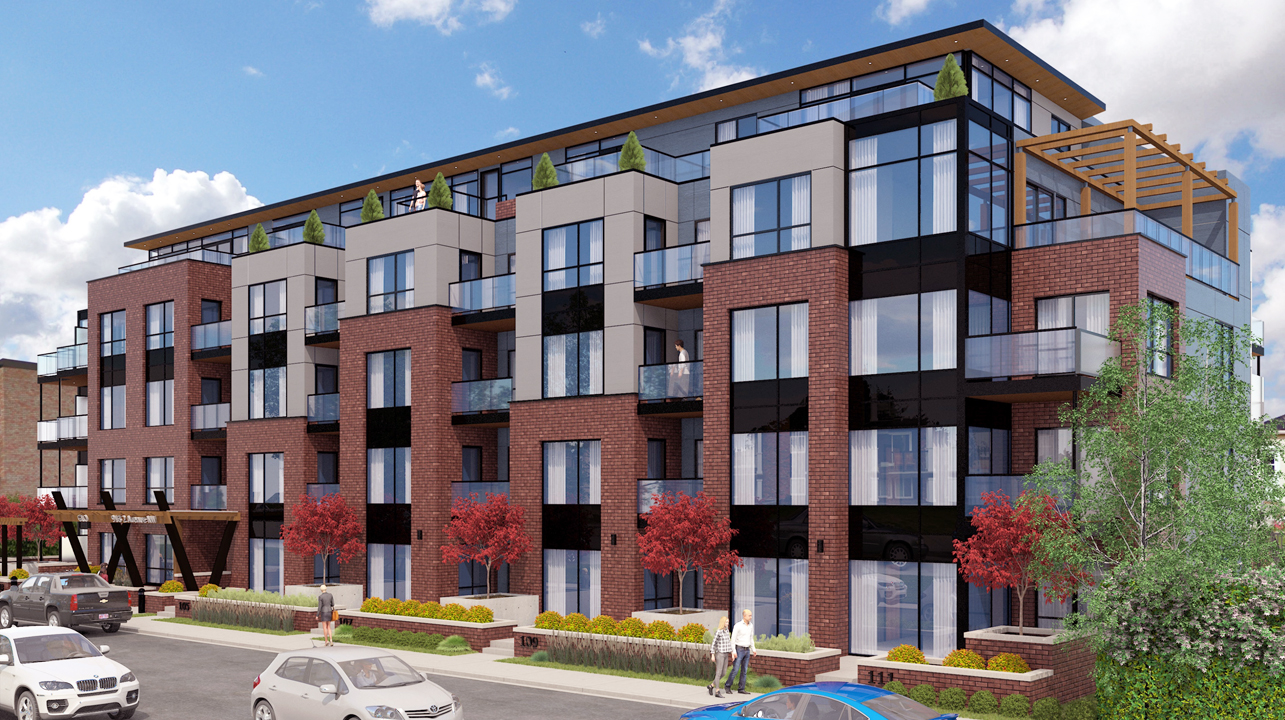
76 unit DC Rezoning
2nd Avenue NW Project in Sunnyside
Managed the Land Use application for re-designation of parcel to a DC designation (approved and applied to lands). Unfortunately, the subsequent Development Permit was appealed at SDAB and the approval was overturned. The five parcels maintain the approved rezoning and value lift.
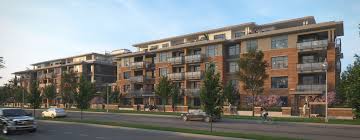
96 Unit DC Guideline & Heritage Loss Offset in Hillhurst
Memorial Drive NW in Hillhurst
Developed by Anthem Properties:
Aspen & Bow
This Direct Control (DC) Guideline involved development of a heritage assessment matrix and heritage value exchange negotiation with the Community and City of Calgary over a two year engagement and participation in the HSCA Multi-stakeholder Task Force on Developer Engagement. The outcome was a successful rezoning based on M-C2 that saw the registration of two commercial buildings in Kensington as Municipal Heritage Buildings: the Smith (Cuzzubbo) Residence & Arnell Block.
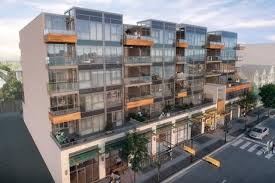
75+ Unit Mixed-Use DC Guideline in Hillhurst
The Carpenter’s Hall Assembly
Developed by Bucci: The Kensington
This Direct Control (DC) Guideline was approved by Council in May 2013. This rezoning paved the way for development of the properties at the maximum height and FAR of the HSCA ARP and TOD guidelines. In addition to the required community consultation on the rezoning, Jennifer hosted a Laneway Roundtable Discussion at the request of the ward Councilor to engage the community in addressing concerns about the busy shared commercial-residential laneway.

Highfield Farm Greenhouse
Application Scope Negotiation and Applications Management (DP & BP)
Highfield Farm, Compost Council of Canada, City of Calgary Pilot Project Site
Short time-line Development and Building Permit management for the installation of a large greenhouse on City of Calgary lands. Scope reduction negotiations with City staff to limit costs and study requirements.
Learn more about Highfield Farm here.
Development Management
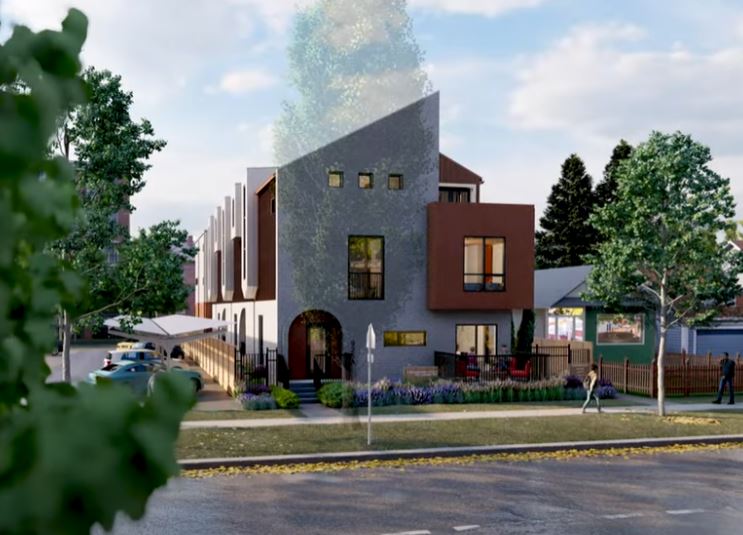
Carisbrooke Place
4-Unit Multifamily in Sunnyside
Developed by Angus Mason Development
Full Land Planning and Development Management provided for this project in Sunnyside focused on vendor management, documentation, issue resolution, and the development of a high-end product for marketing and operation as luxury rentals.
View this project in detail here:
CarisbrookePlace.ca
Change of Use & Specialty Uses (DC redesignations)
Change of Use, Medical with a 90% Parking Relaxation
With the support and assistance of many Departments at the City of Calgary this application was approved for a substantial parking relaxation allowing a new medical use in the Kensington area. A further DP application was approved for the additional of an elevator to the building.
Healthcare Services (from Industrial assessment)
Negotiated during pre-application to inform and support a redesignation for a Health Care Services use that was previously considered an Industrial use for an artifical eye (ocularist) service provider. This extensive work resulted in an approved Health Care Use under C-N1 for a new building in a Main Street area (37th St SW). Due to the City’s original understanding of the service provided, a previous application had been withdrawn when the community had concerns about an Industrial – Special use occuring in a residential area.
The Theatre
Approved Direct Control district amendment (redesignation) for a commercial use of a theatre within a mixed-use building in the Beltline.
Daycare Uses
Several successful Daycare Use applications have been completed over the years. These uses present unique challenges and require extra support and submissions to the City for their approval.
Reports & Committees
City of Calgary - Main Streets Review Report
Commissioned by CBRE broker for a review of the City’s early MainStreets program and potential implications for which areas they would target for land purchases. Determined the targeted areas that became the initial Main Street programs targets accurately.
Read the report.
