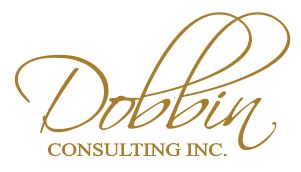2440 37 Street SW
Direct Control redesignation based on M-U1 zoning
to allow a Health Care Service use
Calgary Planning Commission (CPC): May 23
Council Public Hearing: July 16
(both dates are subject to change)
Zoning / District:
Current Zoning: M-U1 Multi-Residential
Proposed Zoning: Commercial – Neighbourhood 1 (C-N1)
for Health Care Service use
About the Site:
The parcel is a sloped, 50’ x 120’ SW corner-lot with a rear lane (future parking access will be from the lane). The site currently has a one-storey bungalow built in 1953 with main floor and basement suite residential rental units.
The surrounding context of the site includes single family homes and duplexes. The zoning context is M-C1 to the North (balance of the block), M-U1 to the south and west, and R-CG to the East.
Proposed Zoning:
The Commercial – Neighbourhood 1 (C-N1) is intended for:
- small scale commercial developments;
- buildings that are close to each other, the street and the public sidewalk;
- storefront commercial buildings oriented towards the street;
- lanes for motor vehicle access to parking areas and buildings;
- buildings that are in keeping with the scale of nearby residential areas;
- development that has limited use sizes and types
C-N1 uses Floor Area Ratio (FAR) and height modifiers to restrict developments within the zone. The density and zoning modifiers are proposed as:
- Floor area ratio (FAR): 1.0
- Maximum height: 10 meters
Full C-N1 District is available at this link.
The Development
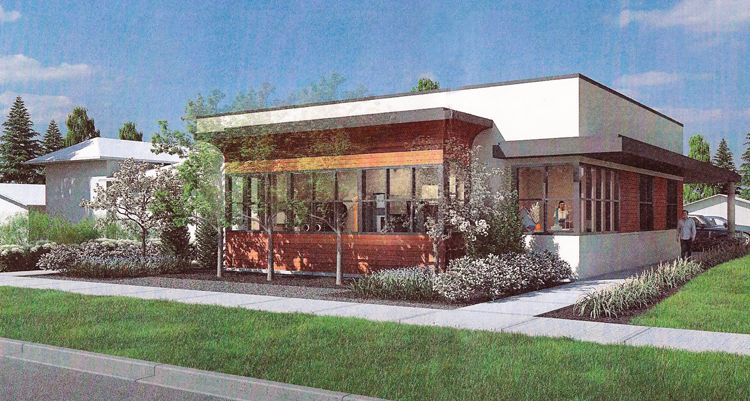
This rendering is from a previous application in another community (discontinued), but the new design will be similar but slightly smaller.
The Site
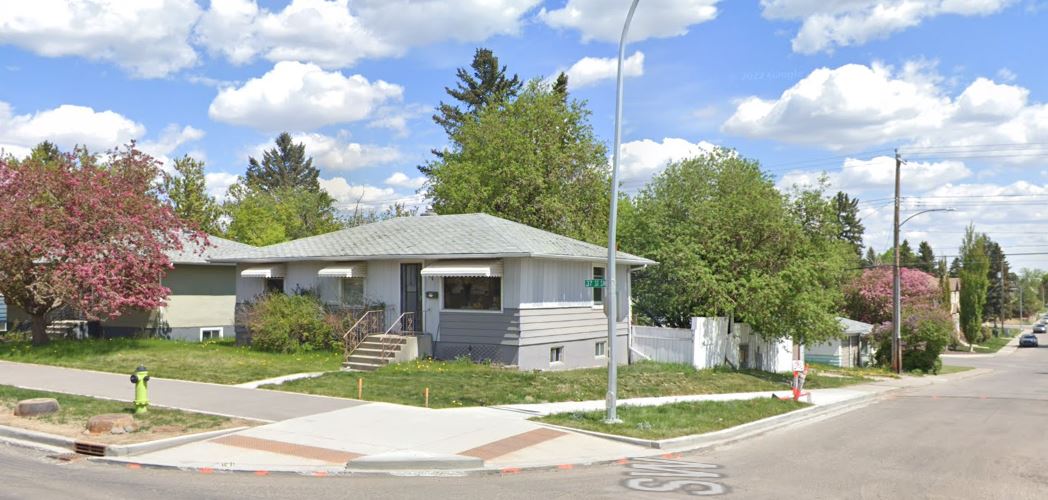
Policies
This parcel of land is governed by several municipal policy areas:
- Municipal Development Plan (MDP)
- Westbrook Communities Local Area Plan (ARP) where the parcel is identified as a Neighbourhood Main Street, Neighbourhood Connector, and up to 6 storeys of height.
- City of Calgary Land Use Bylaw 1P2007
This proposed use and scale of development meets the intentions and rules of these policies.
Proposed Use
The owner is looking to operate an ocular prosthetics (artificial eye) fabrication studio in a new small-scale, single storey, commercial building. The proposed use within the new building is Health Care Service. The land use bylaw defines this use as:
“a use that provides physical and mental health services on an out-patient basis. Services may be of a preventive, diagnostic, treatment, therapeutic, rehabilitative, or counselling nature” – Land Use Bylaw 1P2007
For full details on this Use, visit Lub.Calgary.ca
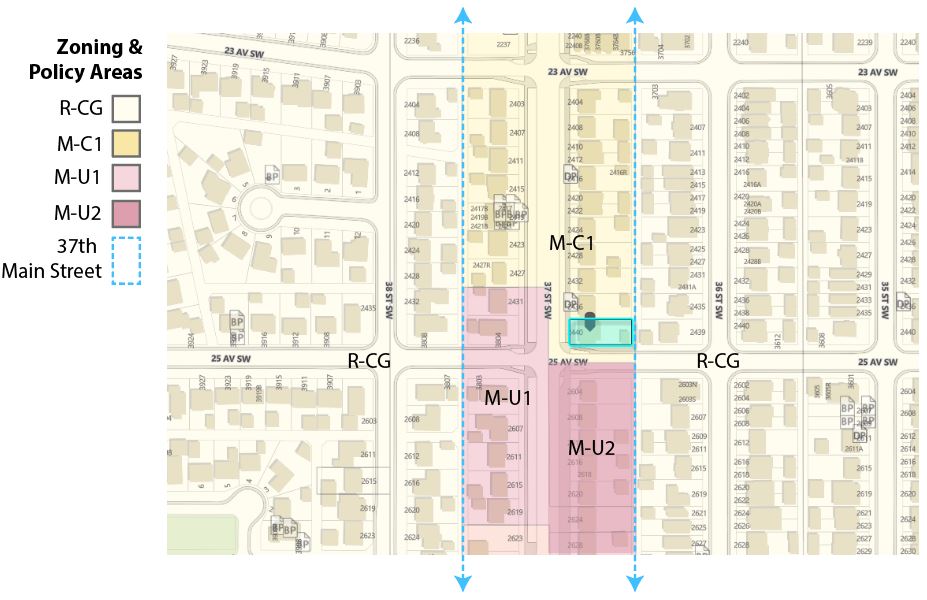
What is the business that will be operating under the Health Care Service use?
An Ocularist
makes artificial eyes (ocular prosthetics)
and it’s quite a fascinating process!

It takes approximately 10 to 15 hours to fit and fabricate a custom ocular prosthesis (artificial eye).
The process of making a prosthetic require patients to attend to the office to be fitted, as well as for adjustments and annual check ups.
Parking Requirements
On average the business has five clients in an eight-hour day (one or two at any one time) and there is minimal foot traffic and deliveries to the office. The staff for this office includes 2 ocularists and one administrative staff member.
Are there medical procedures done on-site?
No. Ocularists are not medical doctors. They are professional technicians, who custom make the devices for clients. And Ocularist office operate similarly to a denture clinic.
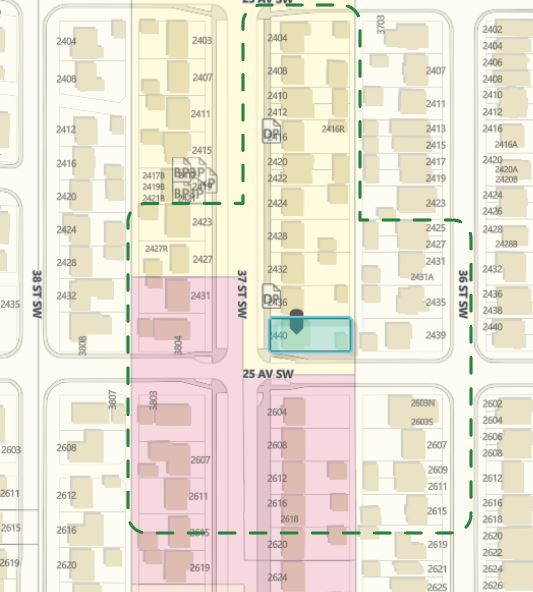
Public Engagement
This application is estimated to be a “1A” engagement rating on the Outreach Assessment Matrix from the City of Calgary requiring 2-3 outreach tools.
This application is utilizing four Outreach Tools & Tactics including:
-
- Website for online engagement – Engage2440.ca
- Email feedback form (below)
- Direct contact email and phone provided (bottom of page)
- Direct mailing of printed materials (35 neighbour parcels highlighted on the map to the left)
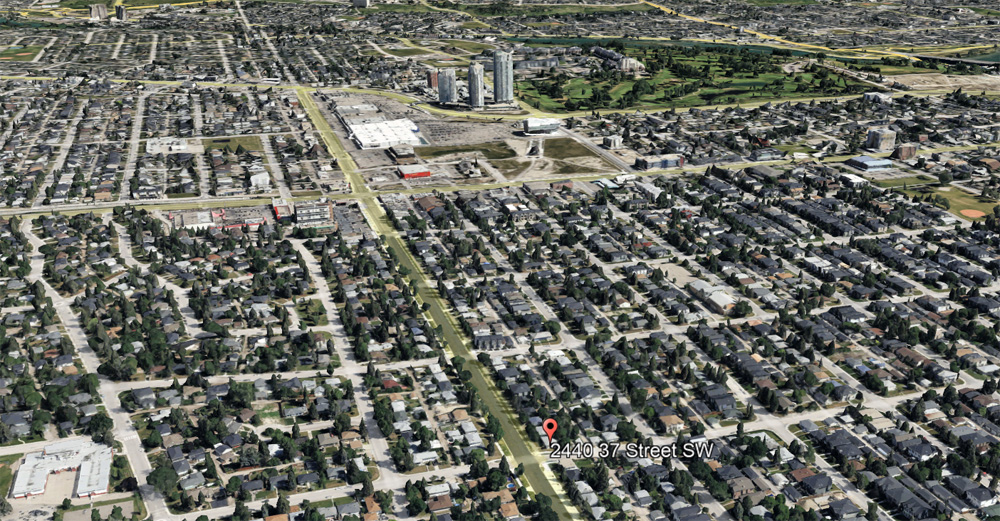
Feedback
We welcome your feedback, concerns and questions. Please use the form below to contact us.
We will insure all communications are copied to the assigned file manager at the City of Calgary.
Enter number into box and click enter to submit form.
Your Feedback
We remain open to feedback throughout the application process and will provide your concerns and comments to the file manager, or you may contact them directly.
The Applicant
Dobbin Consulting Inc.
jennifer@dobbinconsulting.ca
